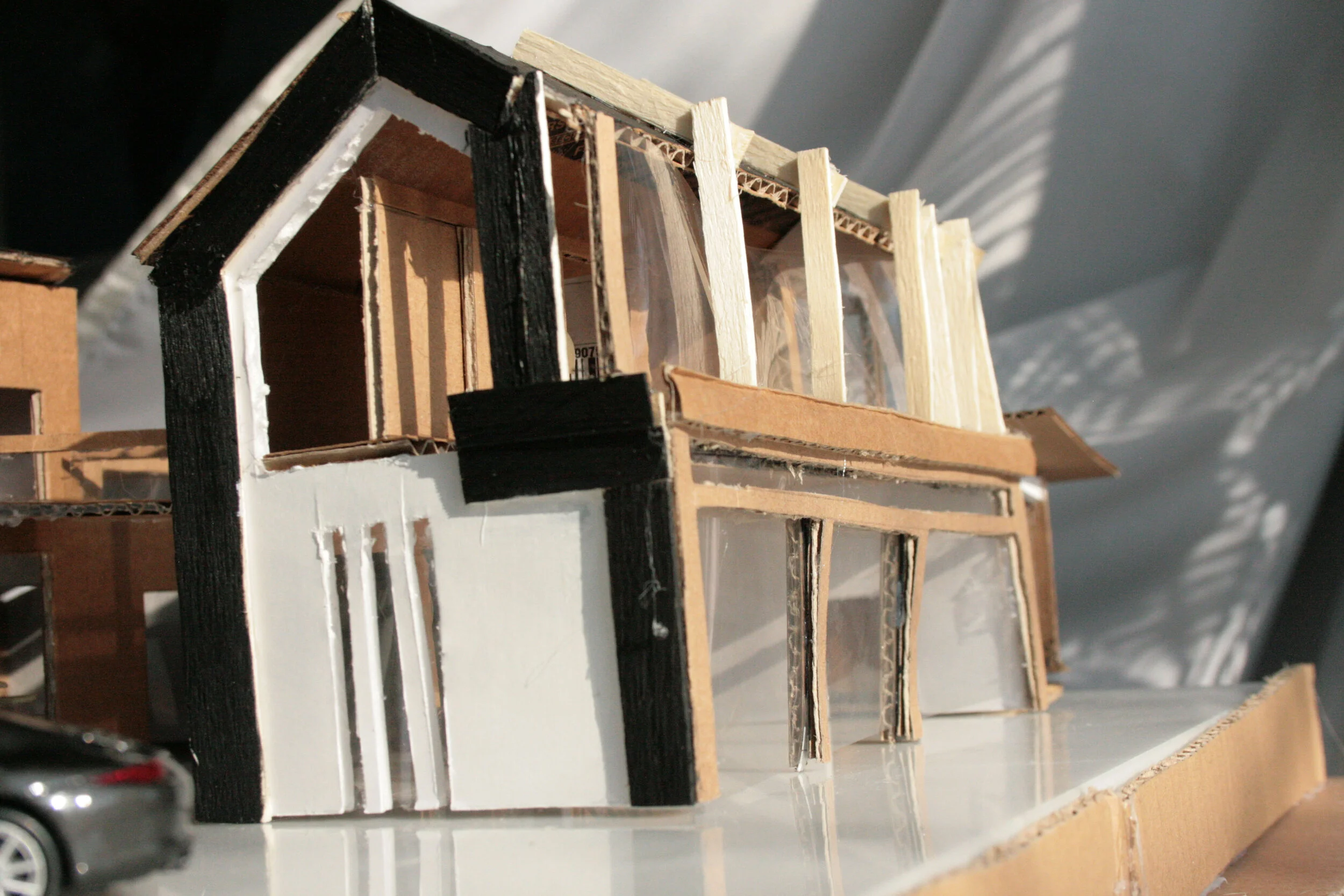Lot 14






This concept was my first attempt at an architecture miniature as a course final project. From this project I was able to understand not only the fundamentals of material budgeting but the constructive art that goes into each detail of an architectural concept as well. Each layer of this model (5mm) is meant to represent 1.5 feet of elevation of a real-life plot of land in the southern Algonquin cottage country. With a cottage situated in the center of this plot of land. With this piece almost completely devoid of colour speaks to how closely design and nature coexist and how pale white of the model exaggerates that very point.














Made using 100% recycled materials from cardboard boxes, disused wood and scrap cardstock. This concept was designed to breathe new life into classic Italian villa construction. This design was made to follow the suns orientation depending on the time of day. With a white tiled portion of the villa oriented towards the sunrise, the bedrooms would be situated on the top floor of this wing and a kitchenette and other morning comforts would be placed. After the morning light fades from the east wing, the southern wing, represented with wood flooring would be used for an office space and afternoon activities. With a shallow sloped roof allowing late afternoon light to reach slightly into the south facing windows. This portion is also designed to have the best view of the courtyard directly looking at where a small garden would be situated represented by a spruce tree. As the sunset falls upon the villa the west wing represented by the black granite would house the main kitchen and dining area with a floor to ceiling glass window and door so that the residence can see the full beauty of the sunset. This portion also features a small upper den with a view of the sunset as well a bridge that leads directly to the bedrooms in the east wing waiting for the next sunrise.